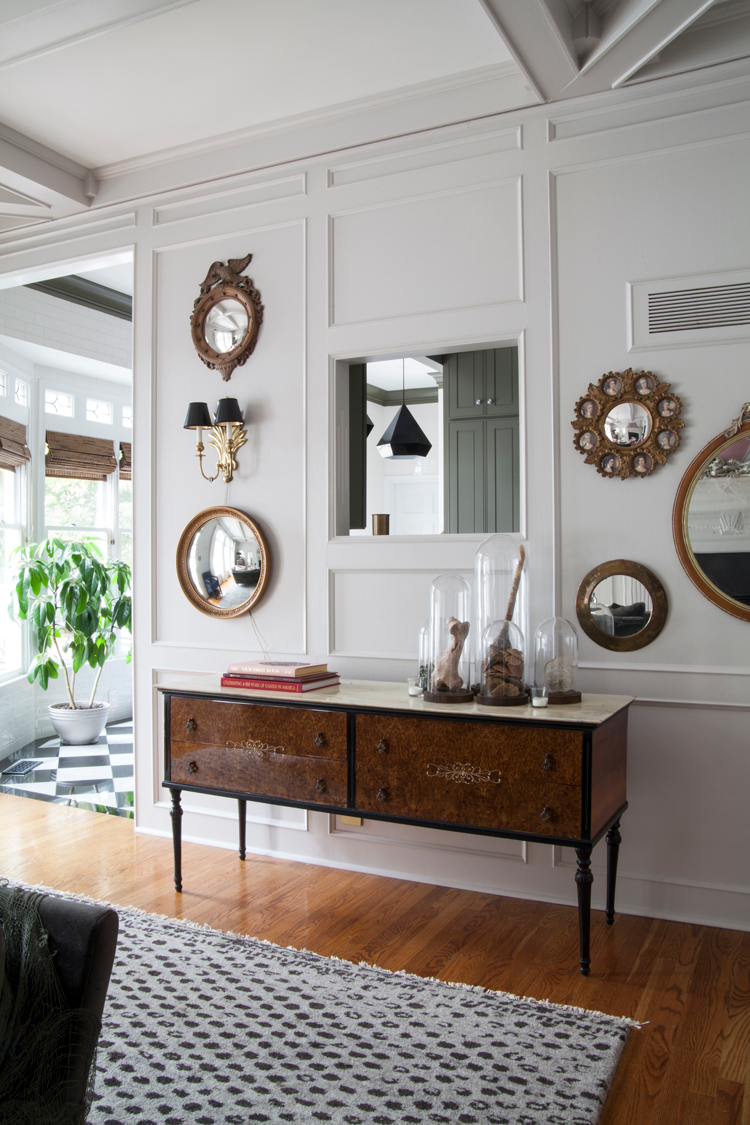
The black and white elements and the graphic rug in the living room speak to the flooring and pendants in the kitchen.
*This bathroom series is in partnership with Lowe’s. All opinions and selections are my own.
Creating cohesive spaces is imperative to great home design. Whether it’s the living room that’s open to the kitchen like ours above or the bathroom attached to the bedroom, spaces that flow feel good. Now, to some this may sound like they should be similar, painted the same color and filled with matching elements. But I believe the best ones aren’t.
The kids’ bathrooms have been a slow-moving project for us. Being spaces we adults don’t use often, it could be easy to put little thought into the design and how they relate to the rest of the house. Knowing me, they won’t be shy, but I also want them to “go” with the rest of our home. People tend to end up at one extreme or the other when they renovate. The newly updated space either looks exactly like the other rooms in their home or it looks nothing like any of the other rooms; a jarring effect upon entrance. I strive to make each space have it’s own pizazz while still maintaining a similar vibe. Elements that recall other places in the house are important to great flow.
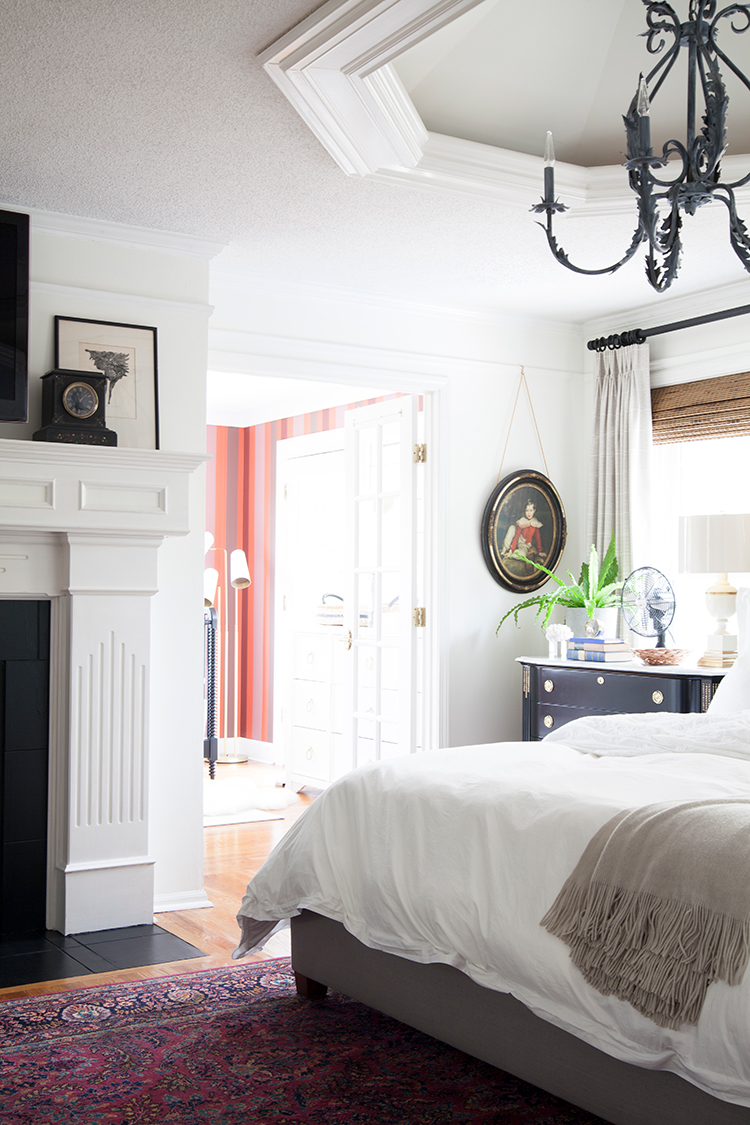
The rug in our master speaks to the wallpaper in the adjoining sunroom. The pop of red in the little boy’s portrait does too.
Whenever I start a new space I like to consider the following questions.
How do you want the room to feel? How does it need to function?
What is the main color, and where else do you have that in your home? If you don’t have a color in mind, start looking at secondary colors in the rooms around it and see if one of those might feel good as the primary color in this space.
What elements can you mimic from other spaces? Fixture finishes, tile choices, woodwork, stain and paint colors?
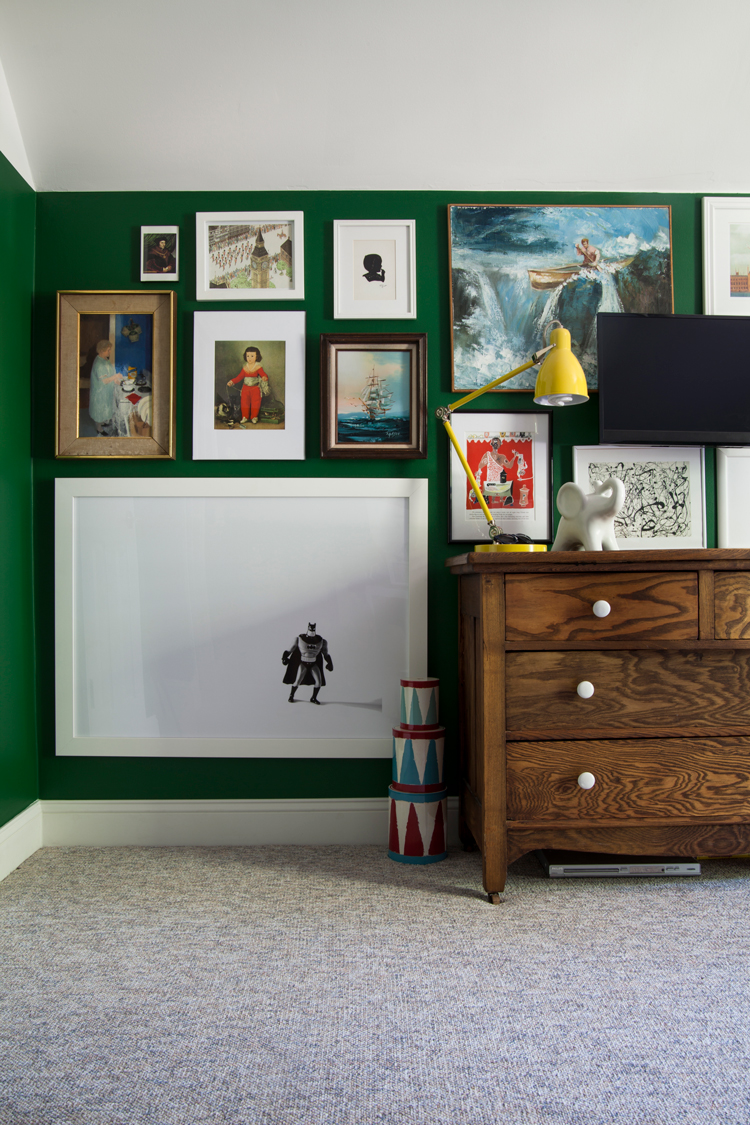
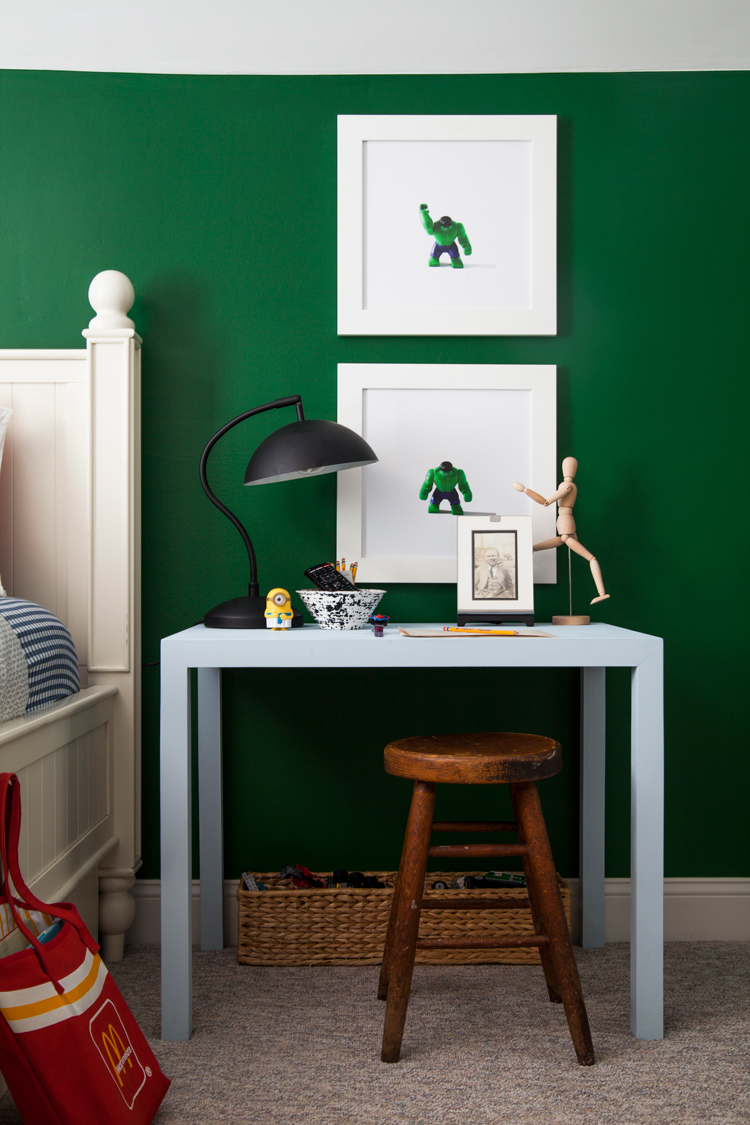
Xander’s room is very traditional in color and elements. There’s lot of color, but it’s a good-sized space. His bathroom is very small. To not compete with his room it will be going neutral. I want to keep things classic and utilitarian. We’re coming from carpet and FRP, so I’m going the opposite extreme and tiling the entire thing. Every square inch can be hosed down if necessary. A boy mom’s dream! I’m going really traditional with the tile for a look that works well in tight quarters and also speaks to the kitchen floors and many of the accents throughout our home: black and white.
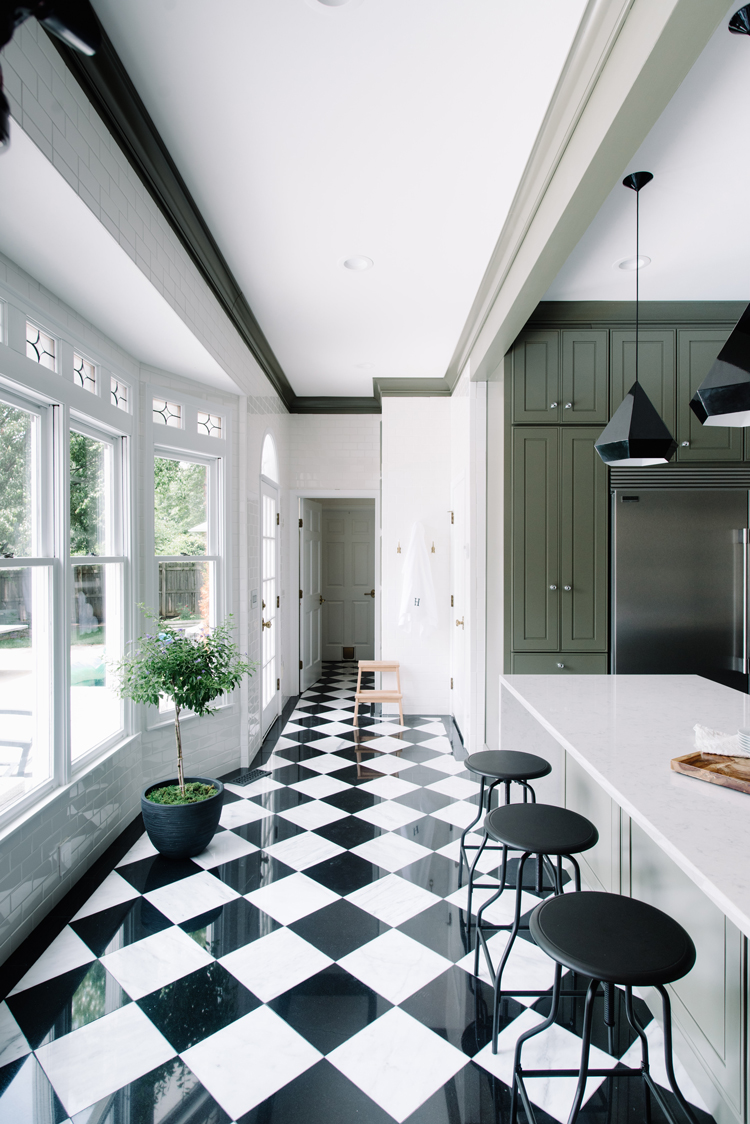
Photo by Justin Salem Meyer.
When it comes to the girls’ bath I want to hold nothing back. I love the idea of giving them a jewel box: a space that is bold, glamorous, and beautiful. My girls are strong, energetic, emotional, and fun. I want them to have a bathroom that lets them feel all the feels. I think back to how much time I spent in my bathroom growing up. Some of my strongest memories are in my childhood bathroom. Milly is 6 and Domino is almost 2, but before I know it they’ll be 16 and 12. A lot of firsts happen in a girl’s bathroom. A lot of primping and prepping. Crying and laughing. I want to give them a bathroom they’ll never forget.
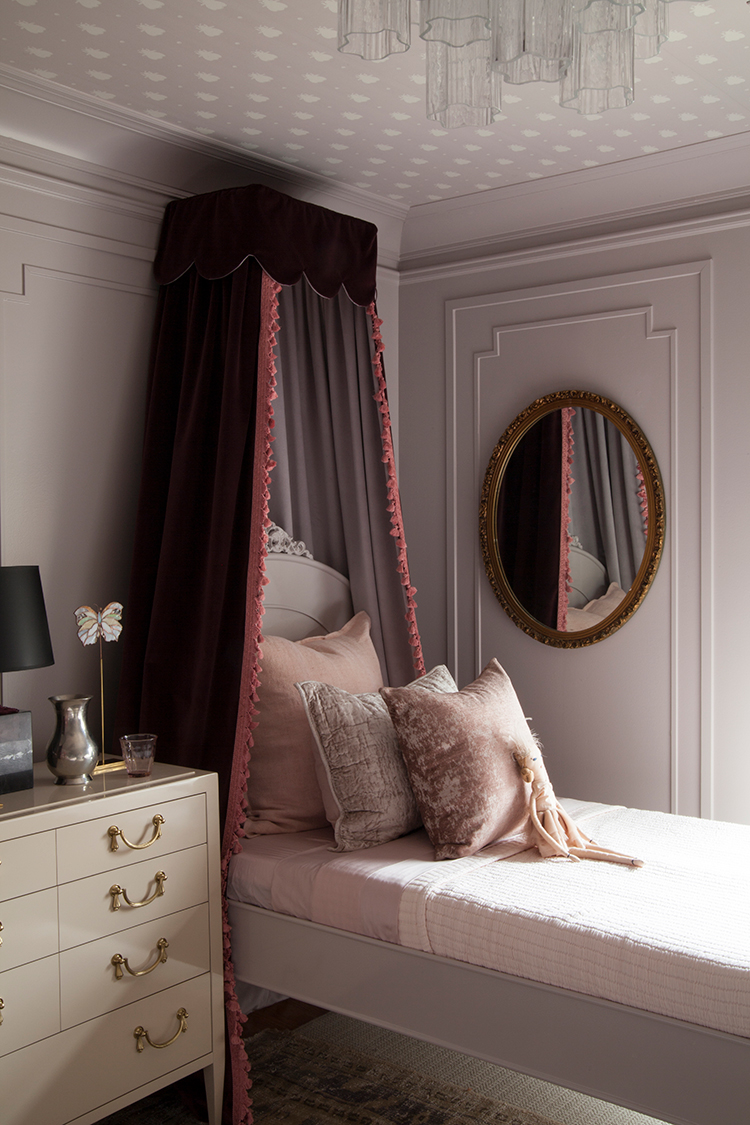
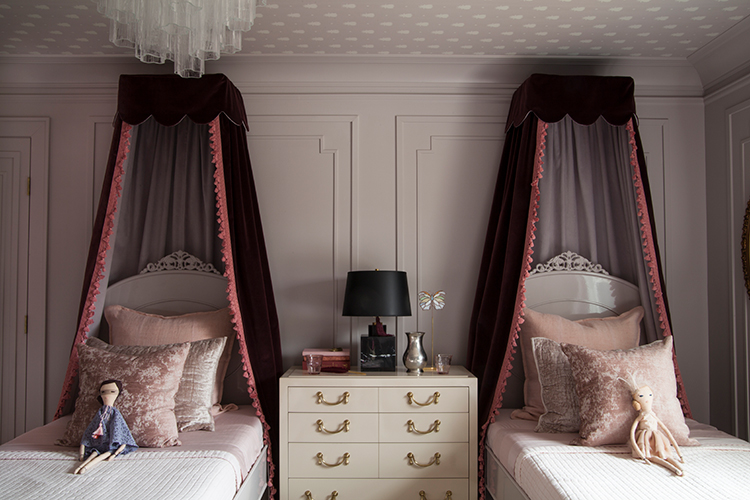
There will be a lot of very bold choices in their space. A strong, geometric floor, bold, patterned shower curtains, walls sweet enough to eat, and shiny finishes to bring the glitz. While some of the choices will feel modern, many of the details will be traditional in shape and finish. We’ll be doing a treatment on the walls that mimics the paneling in our living room. We’re going to be taking our kitchen tile and hacking it into a new pattern for the floor. And the wall color and trim work will be pulled from the girls’ room. The bathroom is not directly off of Milly and Domino’s room, but I want those spaces to really speak to each other.
BASKETWEAVE TILE | BRASS SCONCE | WALL FAUCET | NICKLE FAUCET | COUNTERTOP | SUBWAY TILE | MARBLE TILE | GRANITE TILE
We have finally gotten through the rough in parts of the bathrooms, and I’m so excited to be getting onto the pretty parts! I’ll have an update soon! In the meantime, I’d love to hear any additional tips you have for creating a cohesively designed home.
See the the Boys Vs. Girls: Kids’ Bathroom Reveal here.
LET’S CONNECT! FIND ME ON…
INSTAGRAM | RSS | FACEBOOK | PINTEREST | LINKEDIN | EMAIL | YOUTUBE
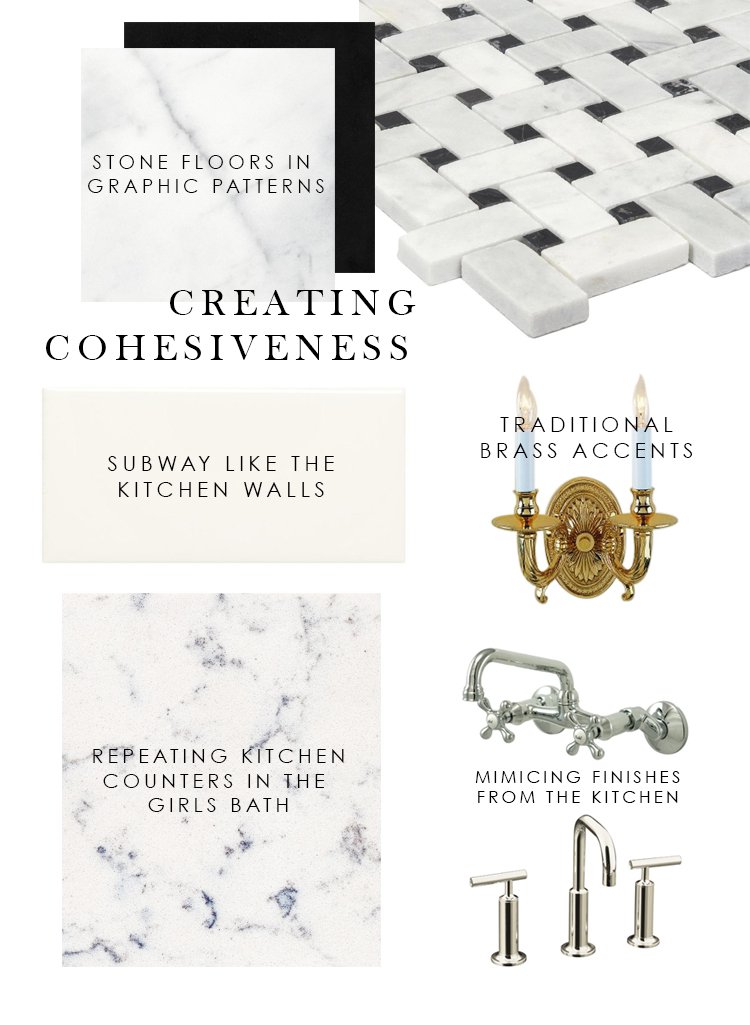
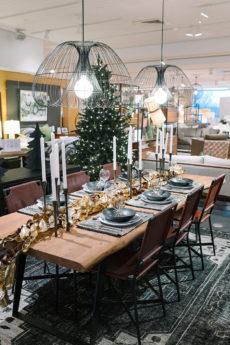
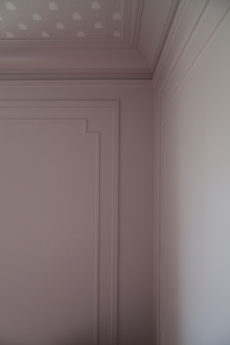
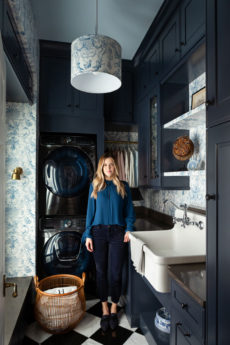
Gwen you are so talented at this aspect of design! I love how original and special each room is and yet they all work together without being copies of each other. I think that’s tricky to do and you do it so well. It makes your home so interesting and beautiful. I’m excited to see your design plans for the bathrooms! We are in the demo phase of a bathroom ourselves.
I would love to hear your thoughts sometime on open floor plans vs. more traditional ones with closed rooms. I think the opportunities for design are more exciting when the home isn’t all one big space, but I also want to be able to host people comfortably. How does your home function for you in that aspect? Do you like that your kitchen is more closed of from the living area? Thanks for sharing your inspiring home 🙂
Thank you so much! I don’t love super open floor plans for the reason you mentioned. I think it’s harder to have fun. 😉 I like that we have rooms, but they all flow nicely together. In an ideal world I would probably have the kitchen open to a more relaxed living space, but I really like how it works for parties and entertaining!
We have done a lot of renovating at our house, and the “big” areas are finished – kitchen, living areas, master bathroom, master bedroom. Soon we’ll be doing the middle bath, which is my girls’ bath (ages 5 and 6). We have no timeline for this project as I need a reno-break (we’ve been in the house two years now, and spent 2/3 that time renovating and waiting on flood repair work…..yes, we had a kitchen flood AFTER we renovated, devastation), but true to my nature I have already started a tab on my reno spreadsheet for the middle bath. I too am considering how the growing girls will use it, so the list is more about functionality and logistics right now, like – keep/upgrade the sliding door that separates the powder area from the shower area, so they can both get ready at the same time. However, last week I went to a stoneyard with my sister to help her select kitchen countertops, and I saw and fell in love with a slab of dolomite – it’s pink, grey, and white, and I am buying it for that bathroom! If it’s not the right fit when we get to the bathroom, I can use it in the laundry room. And of course my prized contractor will “store the slab” for me, it’s his sure-guarantee when we get to doing the middle bath (not that I will ever need to find another contractor in my life, he’s not going anywhere)!
That sounds so beautiful!!! And you’ve got a gem if he’s storing it for you!